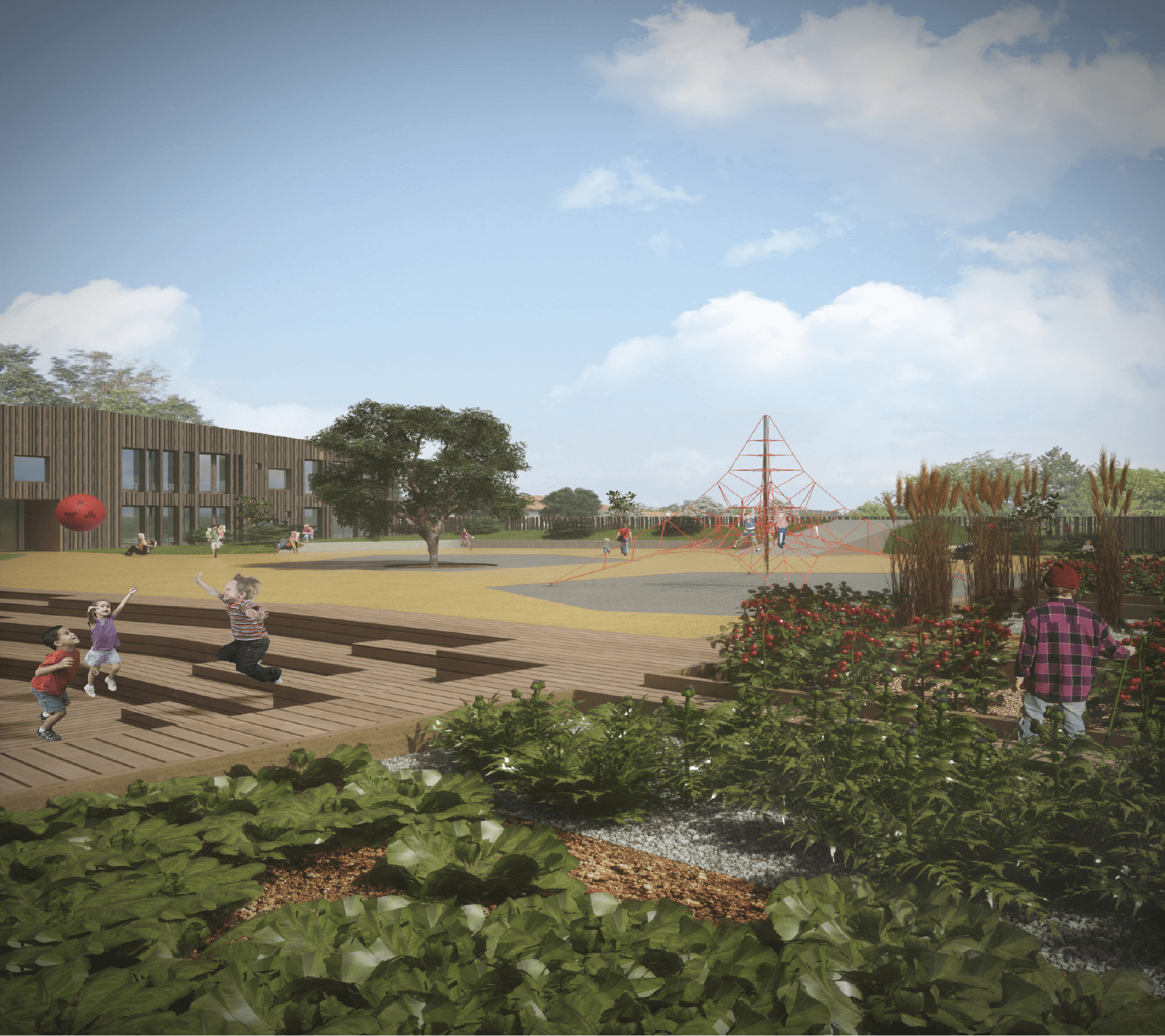Miur
School
Competition
bonadiocarlon
Andrea Passeri - render
Ludovica Springolo - illustrations
The school is a place for curious children, creates a whole between the built and the surrounding environment; born around a tree, which is a metaphor of life and evokes the process of growth and change.
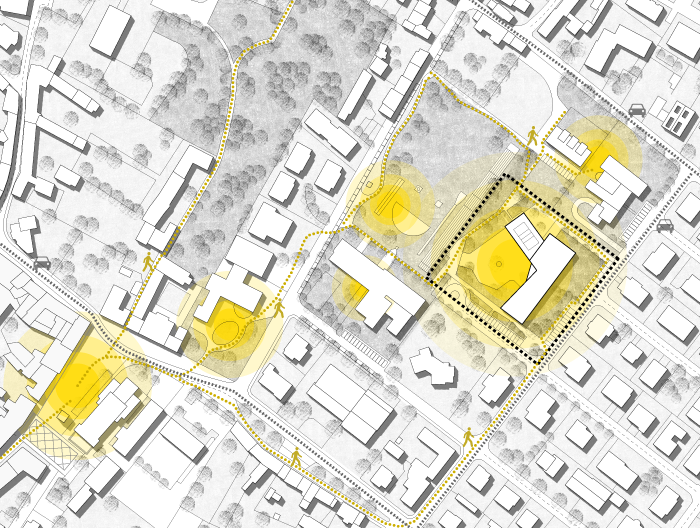
The center of Aviano, with the square and the pedestrian area, is located near the site identified for the school, as well as the historical park; the new school, a place able to host the community, is the new focus of a series of routes that connect existing spaces, and creates a circulation system that combines medium, maternal, nest and sports park in the city center and in the parking area. at school, permeable to the territory, it is a new meeting point and exchange for the community: the hours when the building is usable extends potentially to the entire day, thanks to differentiated accesses, a flexible morphology and possibility of using multifunctional spaces; the school lives a lot more hours than those required by teaching alone, it becomes a hybrid place, with outdoor play areas and meeting places. The school is a place for people in which the environments are organized around the bright glass hall, which declines the space with a hierarchy of views and places and, recognizable even from the outside, shows its central role with emphasis.
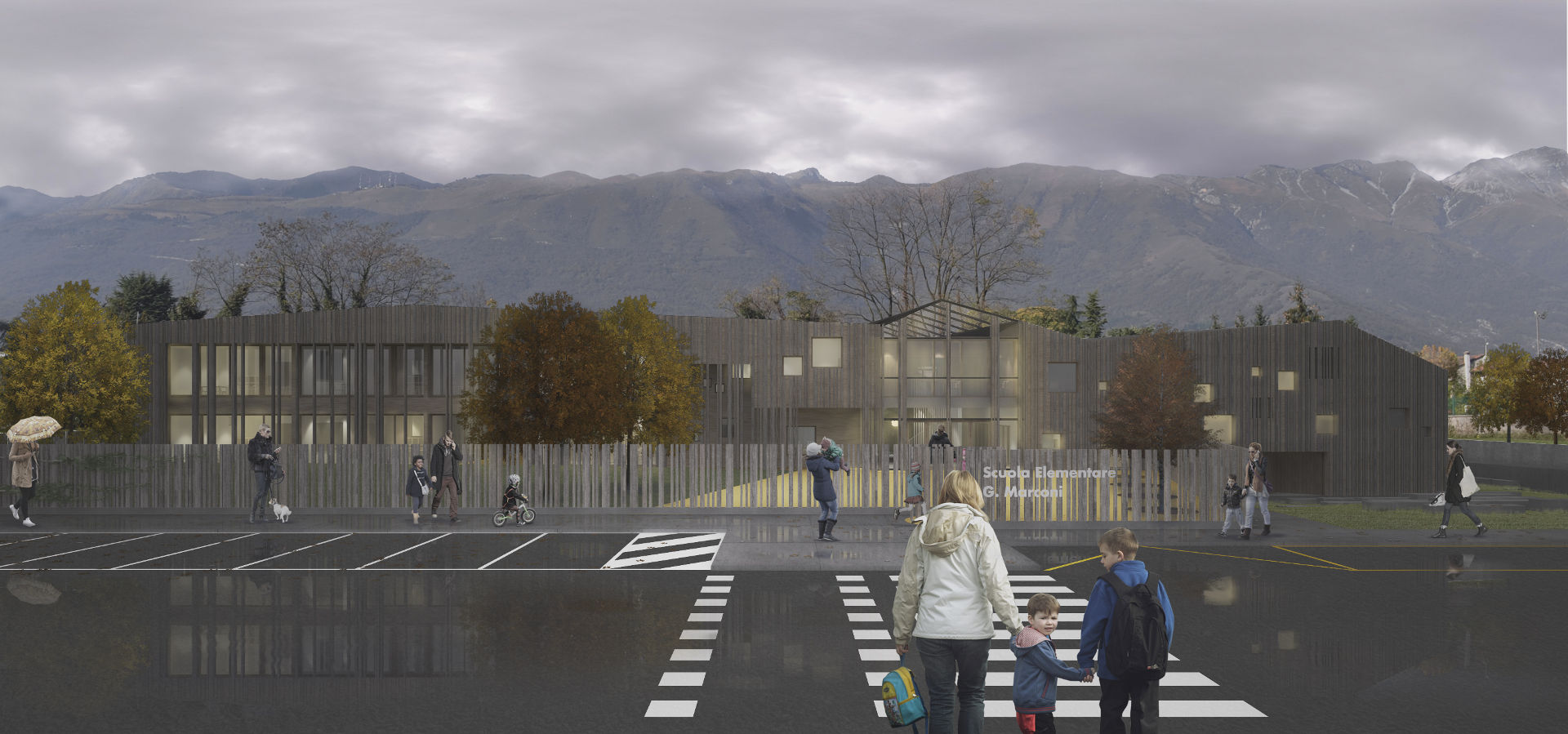
The architecture here assumes the evocative power of a fable, a dimension where the protagonists are children, teachers and the whole community.
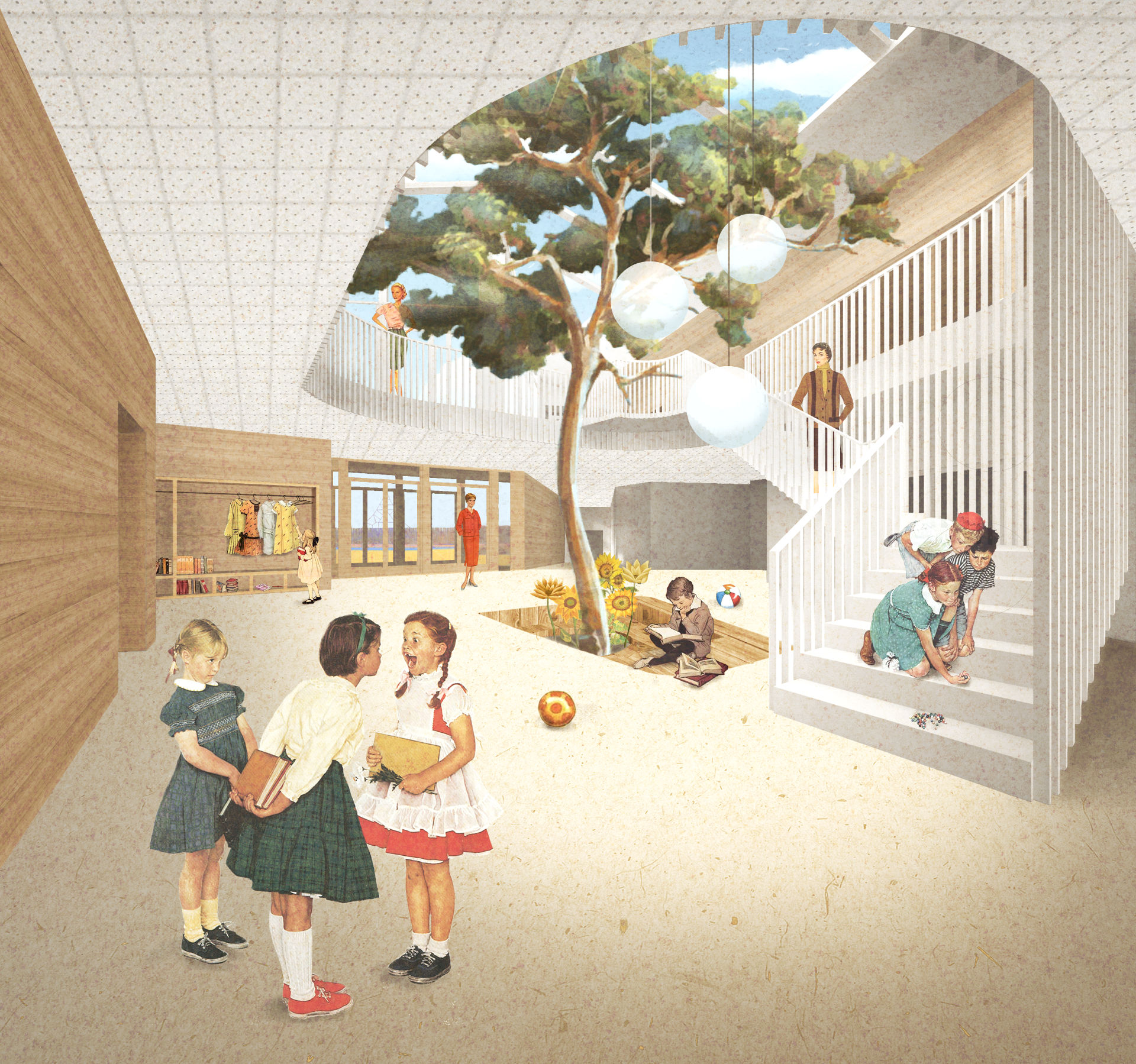
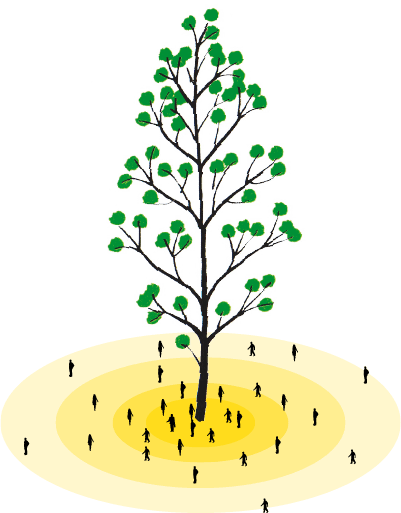
The walls are movable walls, create flexible environments, independent but intercommunicating, overlooking large spaces for moments of meeting or party; the corridor wardrobe is a place of sharing for children of all ages and teachers, and becomes the filter towards the body classrooms. The natural materials, the xlam, the laminated wood, the wood fiber, produced in a controlled supply chain and without the use of harmful substances, are dry assembled and make the building 98% recyclable; the larch wood of the external covering does not need any maintenance, and will age in a natural way; the damaged parts can be replaced individually, avoiding the need for interventions on the entire perimeter.

Sezione AA
La scuola é un luogo per bambini curiosi, che crea un tutt’uno tra il costruito e l’ambiente circostante; nasce intorno ad un albero, che è metafora della vita ed evoca il processo della crescita e del cambiamento.
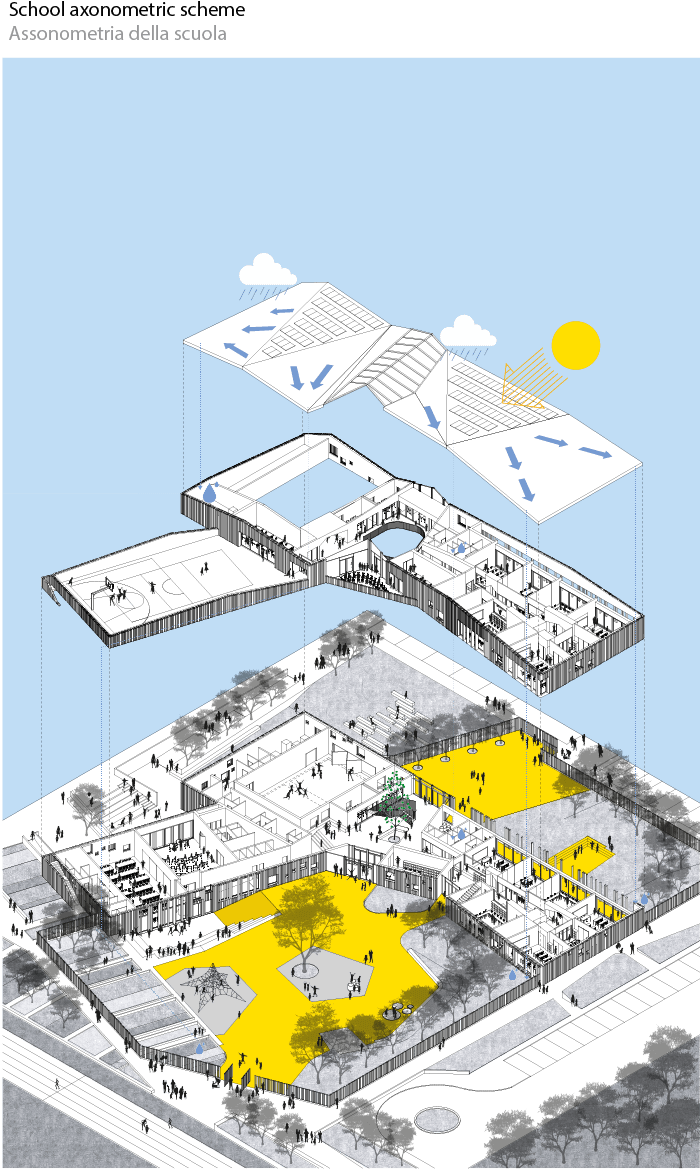
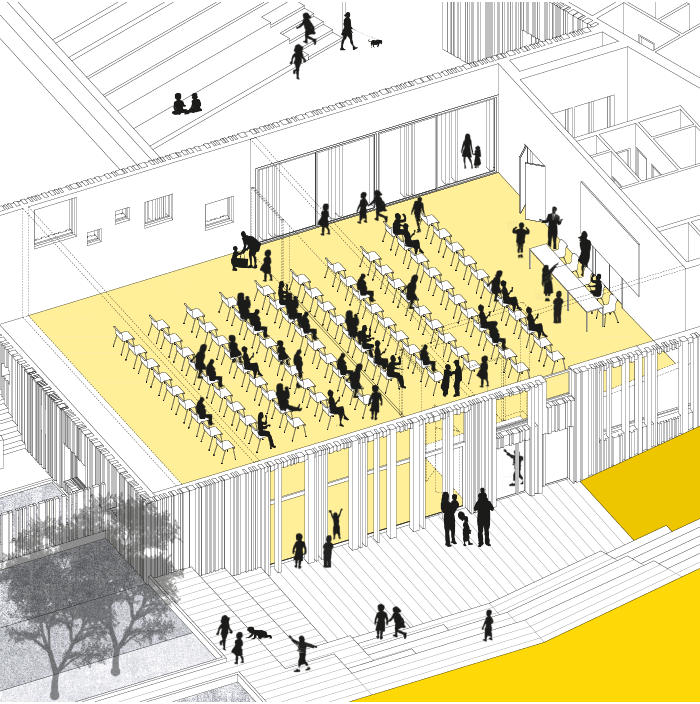
Una grande aula per tutti
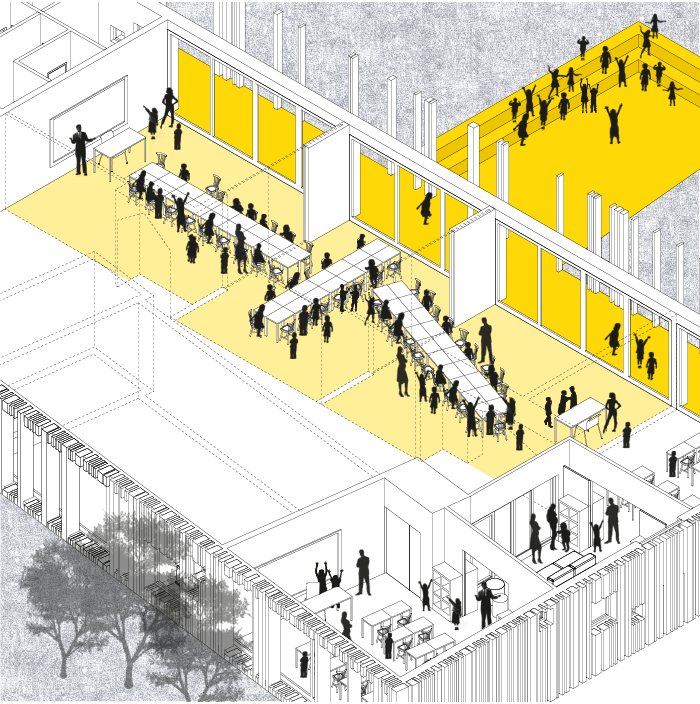
Un luogo per incontrarsi ed imparare
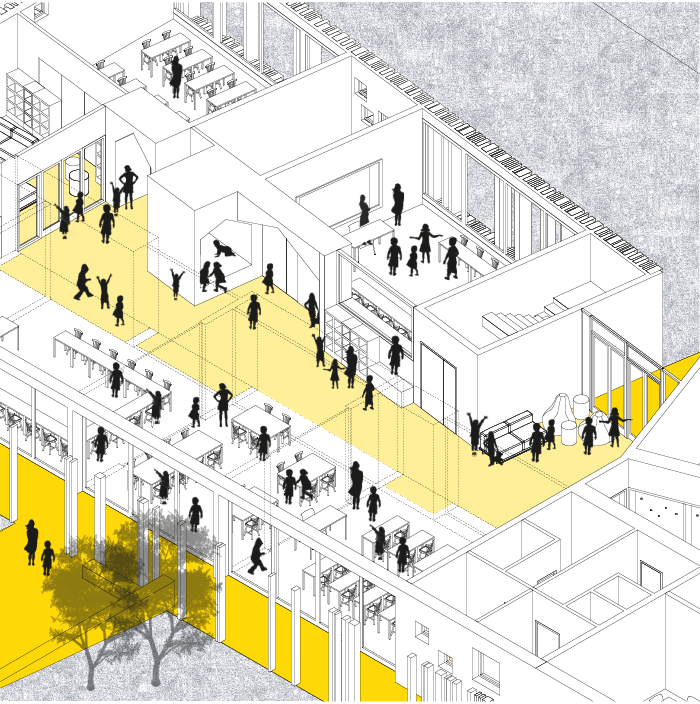
Condividere spazi ed esperienze
L’architettura qui assume il potere evocativo di una favola, una dimensione dove i protagonisti sono i bambini, gli insegnanti e l’intera comunità.
Il sistema sostenibile
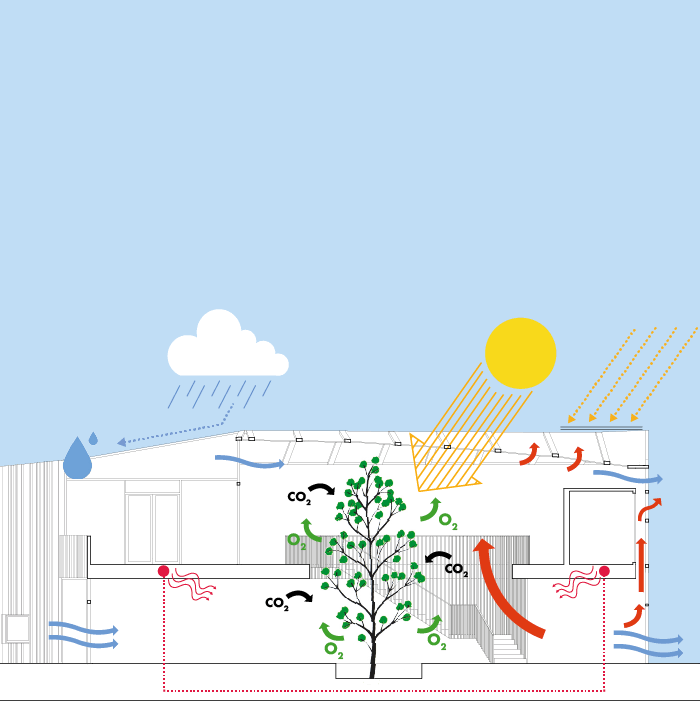
Il centro di Aviano, con la piazza e la zona pedonale, si trova vicino al sito individuato per la scuola, così come il parco storico; la nuova scuola, luogo in grado di ospitare la comunità, è il nuovo fulcro di una serie di percorsi che connettono gli spazi esistenti, e crea un sistema di circolazione che unisce medie, materna, nido e parco sportivo al centro città ed alle zone di parcheggio. a scuola, permeabile verso il territorio, è un nuovo punto di incontro e scambio per la comunità: le ore in cui l’edificio risulta fruibile si estendono potenzialmente all’intero arco della giornata, grazie ad accessi differenziati, ad una morfologia flessibile e alla possibilità di fruire di spazi multifunzionali; la scuola vive molte più ore rispetto a quelle richieste dalla sola didattica, diventa un luogo ibrido, con spazi gioco all’aperto e luoghi di aggregazione. La scuola è un luogo per la gente nel quale gli ambienti si articolano attorno alla luminosa hall vetrata, che declina lo spazio con una gerarchia di viste e di luoghi e, riconoscibile anche dall’esterno, mostra con evidenza il proprio ruolo centrale. I muri sono pareti mobili, creano ambienti flessibili, autonomi ma intercomunicanti, affacciati su spazi ampi per momenti di incontro o di festa; il corridoio-guardaroba è un luogo di condivisione per i bambini di tutte le età e gli insegnanti, e diventa il filtro verso il corpo aule. I materiali naturali, l’xlam, il legno lamellare, la fibra di legno, prodotti in filiera controllata e senza uso di sostanze nocive, sono assemblati con a secco e rendono l’edificio riciclabile al 98%; il legno di larice del rivestimento esterno non necessita di alcuna manutenzione, ed invecchierà in modo naturale; le parti ammalorate potranno essere sostituite singolarmente, evitando la necessità di interventi sull’intero perimetro.

